Meeting Rooms
Located throughout the mezzanine and upper levels, our meeting rooms offer various sizes and airwall configurations. Most of the meeting room corridors have glass vaulted ceilings, bathed in natural sunlight and provide easy access to and from other areas of the building.
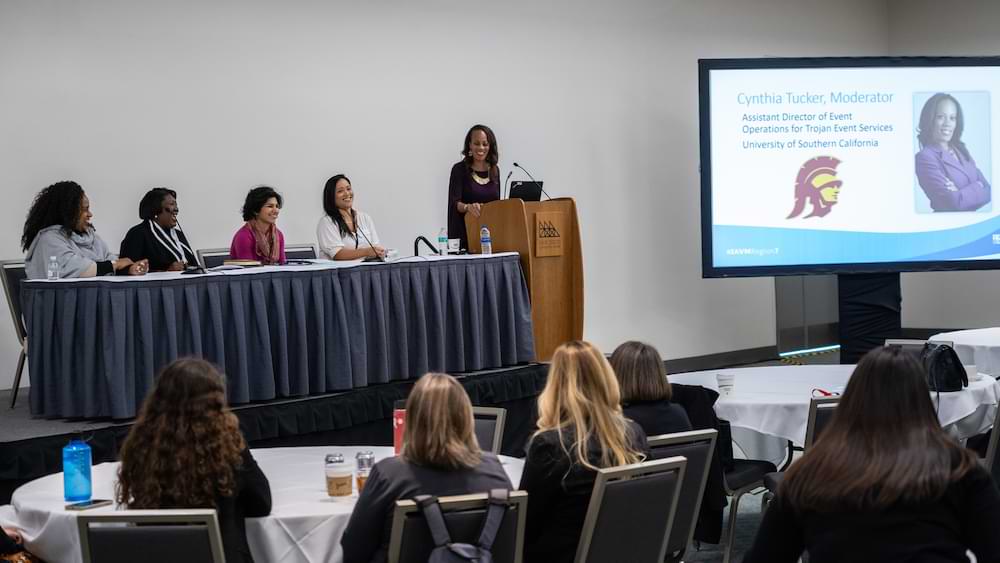
Attendees gather in a spacious room set with rounds for a panel presentation.
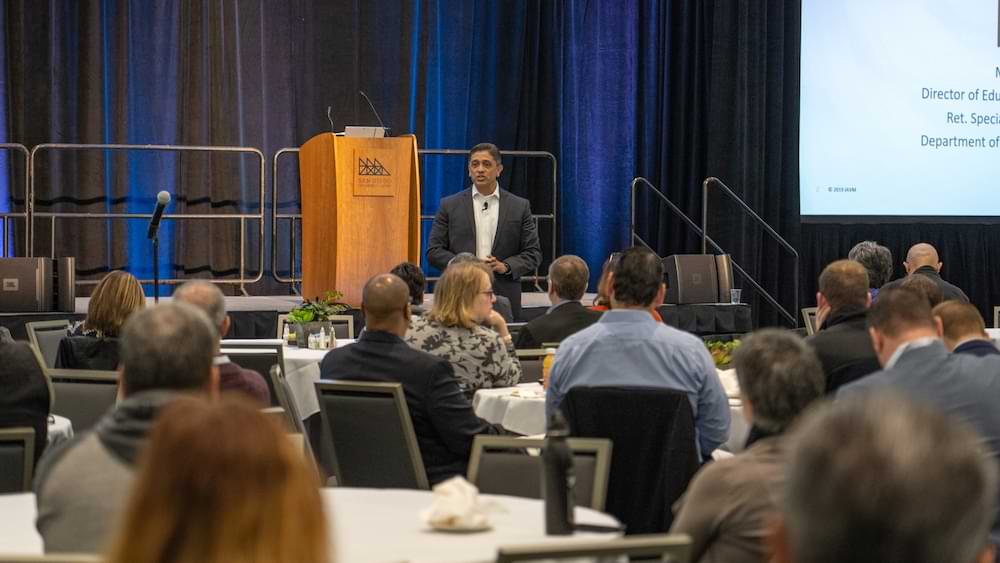
Ballrooms can be partitioned off to accommodate your desired room size.
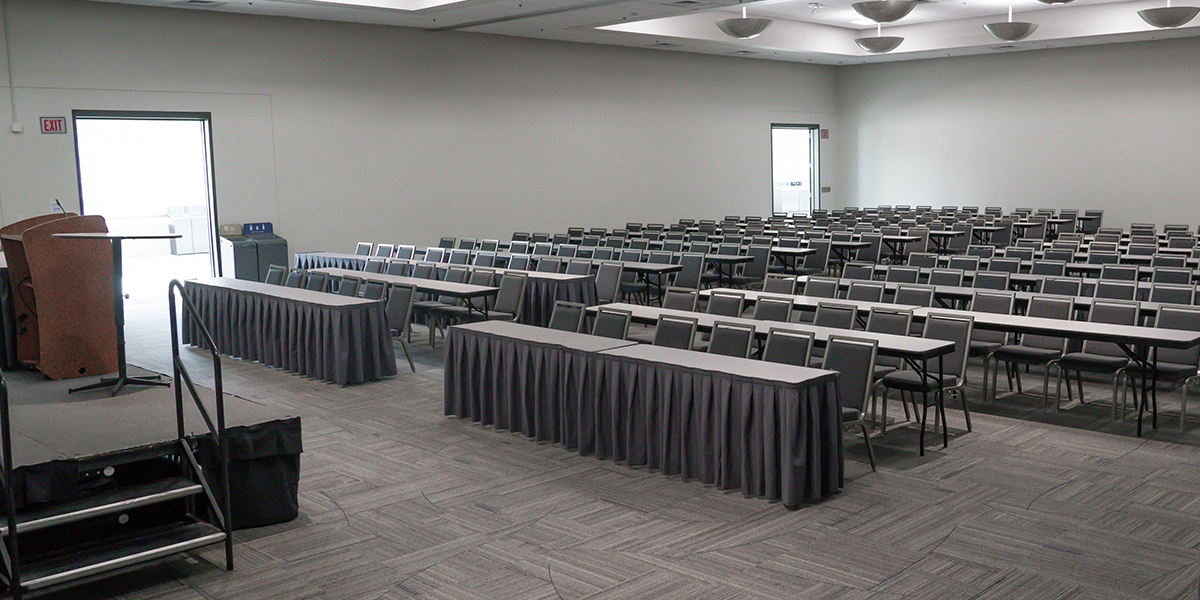
Classroom style setups are perfect for educational sessions.
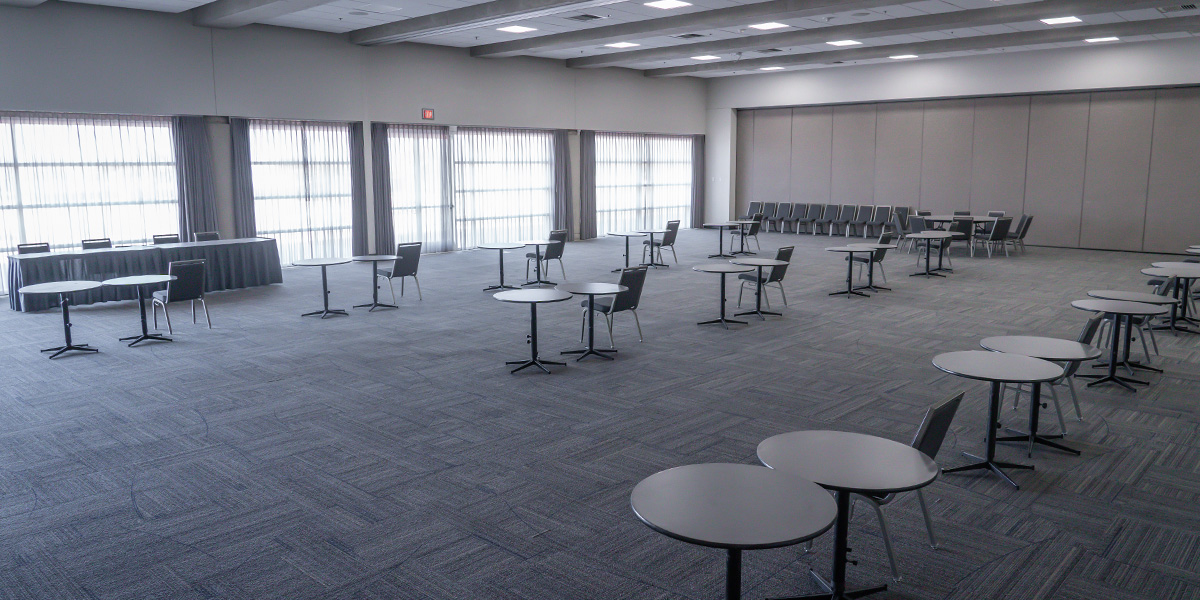
Enjoy direct access to the bayside terraces and water views from many rooms.
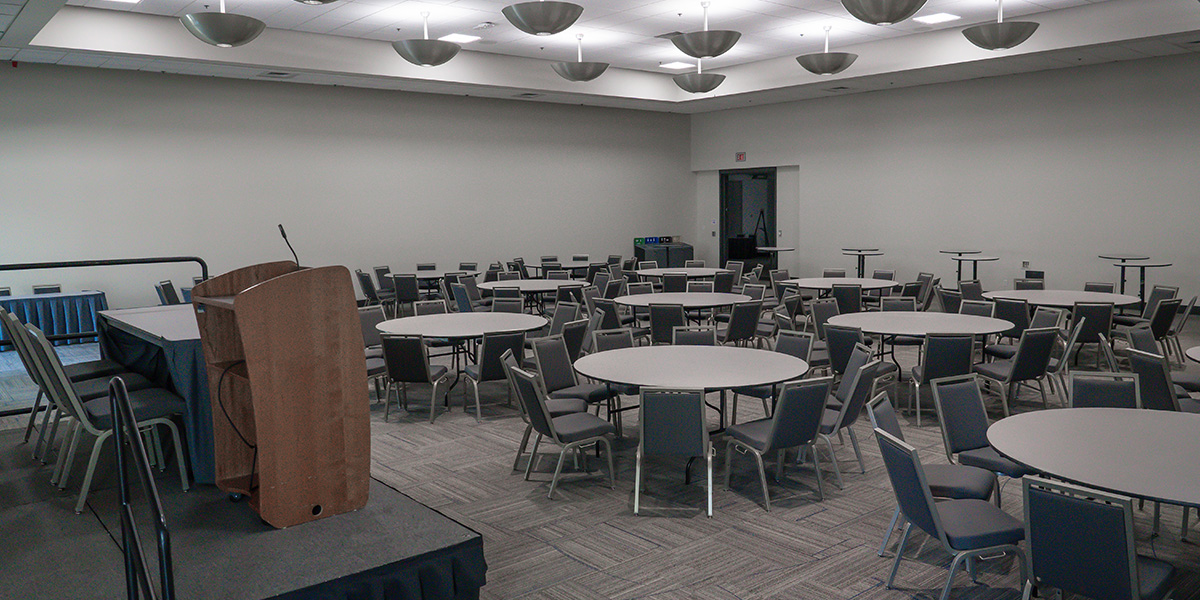
Meeting rooms can be set in a multitude of ways and are perfect for smaller, more personal sessions.
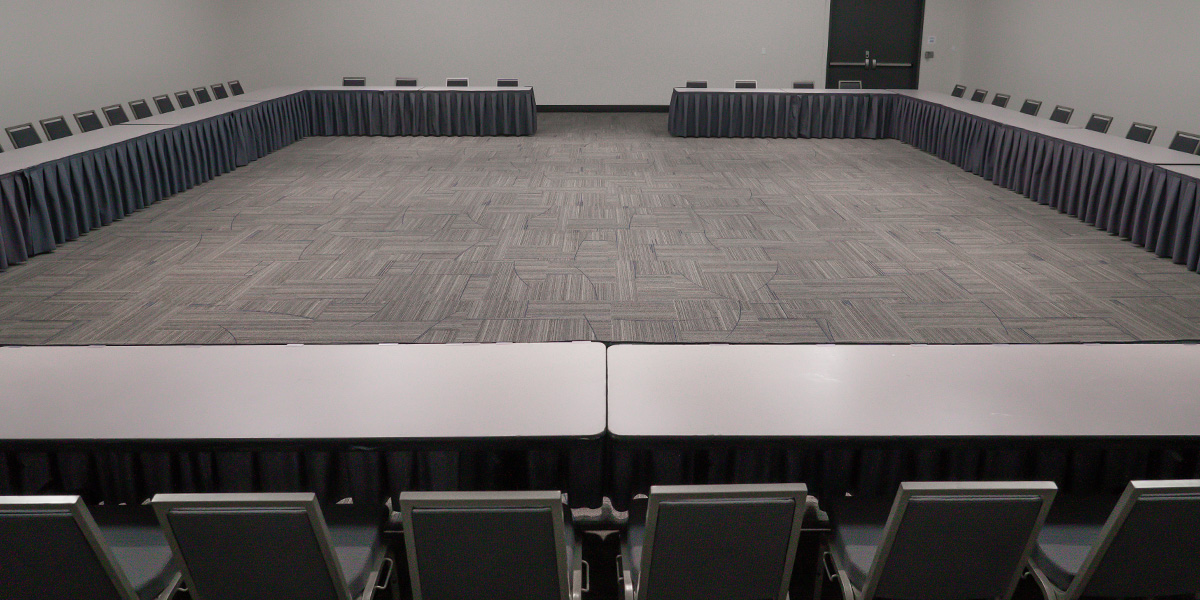
Meeting rooms are also perfect for face-to-face discussion meetings.
Dimensions
| Room | Dimensions | Sq. Ft. | Ceiling Ht. |
|---|---|---|---|
| 12 | 27’-10” x 38’-11” | 1,055 | 10’ |
| 13 | 34'1" x 36'10" | 1,038 | 9'11.5" |
| 14 A | 37'7" x 58'5" | 2,310 | 14'6" |
| 14 B | 39'6" x 58'6" | 2,306 | 14'6" |
| 14 A–B | 77'1" x 58'5" | 4,616 | 14'6" |
| 15 A | 39'6" x 58'6" | 2,304 | 14'6" |
| 15 B | 39'8" x 58'6" | 2,311 | 14'6" |
| 15 A–B | 79'2" x 58'6" | 4,615 | 14'6" |
| 16 A | 39'8" x 58'7" | 2,312 | 14'6" |
| 16 B | 39'7" x 58'7" | 2,314 | 14'6" |
| 16 A–B | 79'3" x 58'7" | 4,626 | 14'6" |
| 17 A | 58'6" x 39'7" | 2,311 | 14'6" |
| 17 B | 58'6" x 39'7" | 2,314 | 14'6" |
| 17 A–B | 79'2" x 58'6" | 4,615 | 14'6" |
| 18 | 27'8" x 38'11" | 1,049 | 9'11.5" |
| 19 | 34'8" x 36'8" | 1,007 | 9'11.5" |
Capacities
| Room | Theater | Classroom | Banquet | Reception |
|---|---|---|---|---|
| 12 | 84 | 55 | 40 | 150 |
| 13 | 75 | 60 | 40 | 152 |
| 14 A | 230 | 117 | 90 | 332 |
| 14 B | 230 | 130 | 90 | 334 |
| 14 A–B | 520 | 296 | 180 | 665 |
| 15 A | 235 | 130 | 90 | 334 |
| 15 B | 230 | 130 | 90 | 332 |
| 15 A–B | 546 | 296 | 180 | 665 |
| 16 A | 230 | 130 | 90 | 332 |
| 16 B | 230 | 130 | 90 | 334 |
| 16 A–B | 546 | 296 | 180 | 665 |
| 17 A | 230 | 130 | 90 | 332 |
| 17 B | 230 | 130 | 90 | 332 |
| 17 A–B | 546 | 296 | 180 | 664 |
| 18 | 84 | 55 | 40 | 150 |
| 19 | 72 | 51 | 40 | 144 |
General
information
State-of-the-art, dimmable, LED lighting controlled by a wall panel.
Mezzanine Rooms 14-17 have glass windows and doors that open directly to the waterfront terraces. Blackout drapes are available for AV presentations.
Room 28 features glass doors leading out to the Plaza Terrace with cityscape views.

