Exhibit Hall
Our contiguous exhibit hall can host a large gathering of any kind, all on the same floor.
If you’re in need of segmented areas, Halls A-H can divide in up to seven separate sections. With varying widths and column configurations, we can provide the right hall for your event.
Each exhibit hall offers convenient move-in and move-out, with a direct drive-on access point from the loading dock.


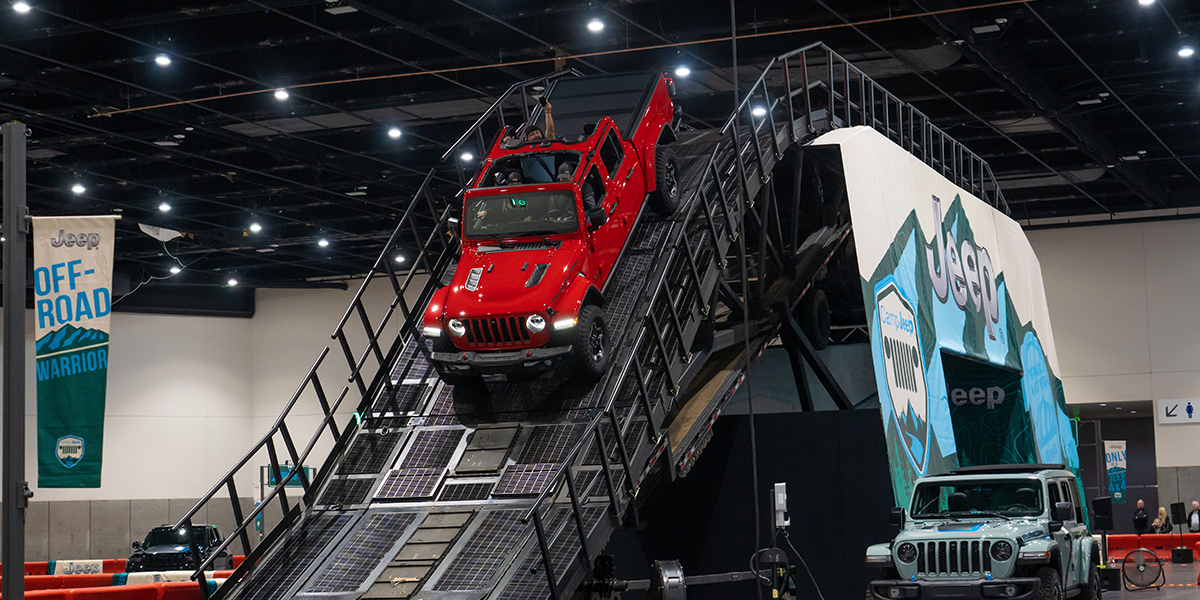
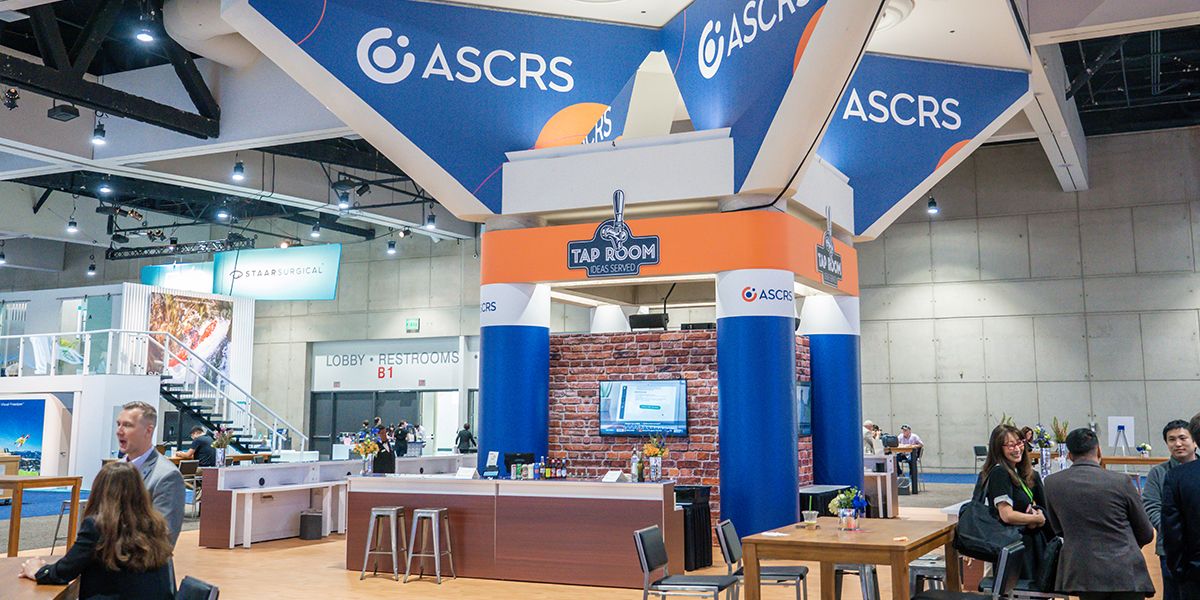
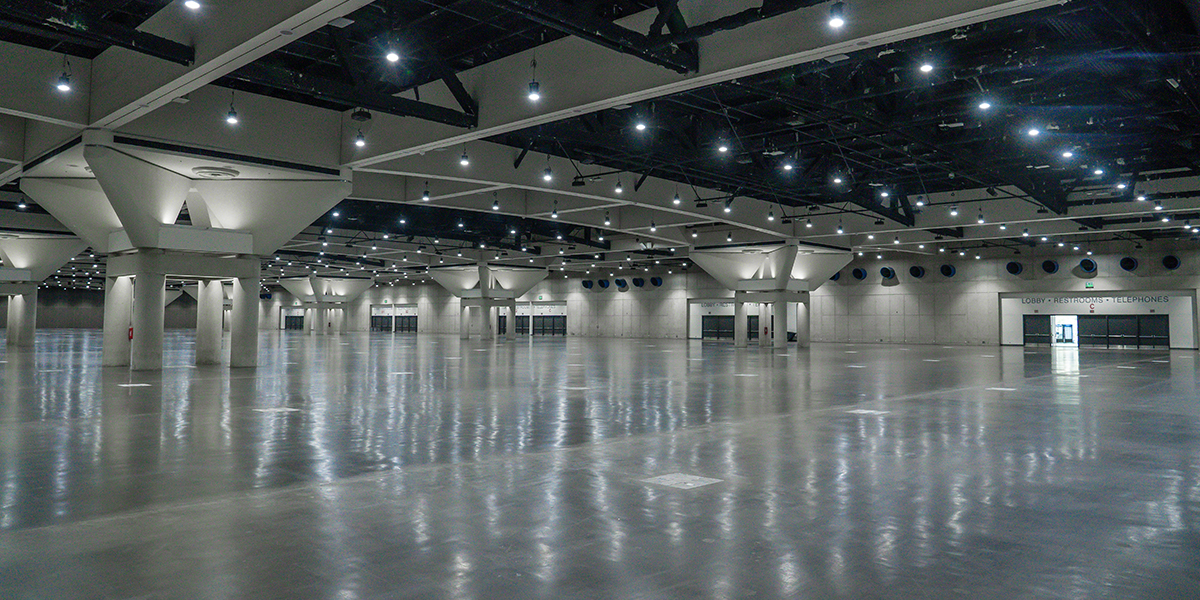

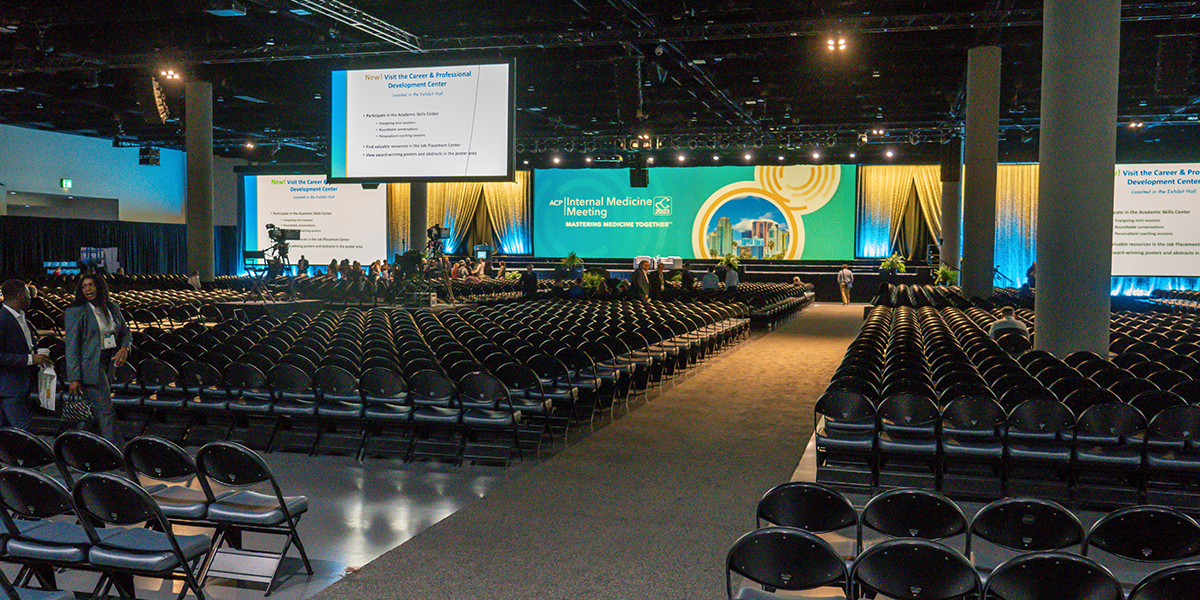

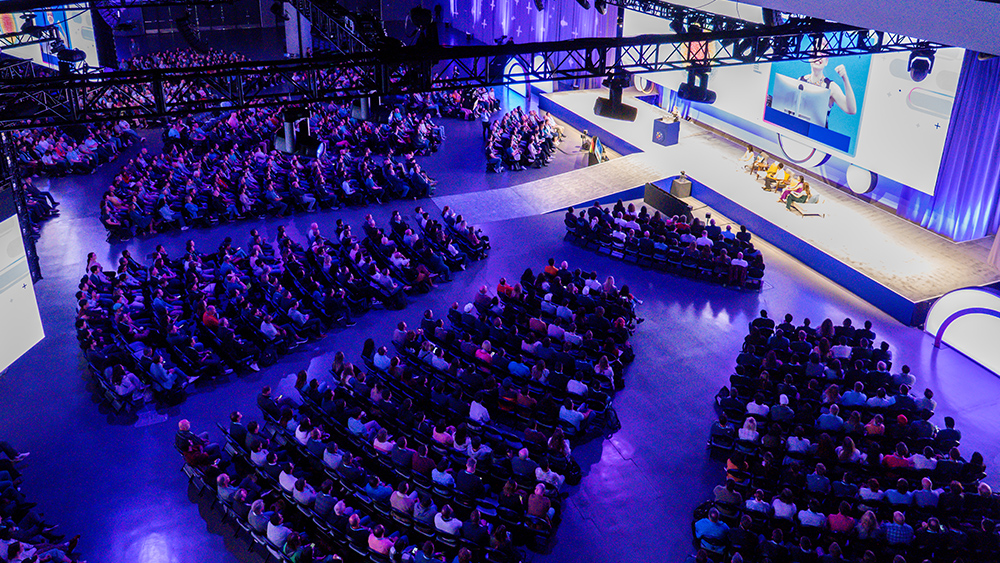

Dimensions
| Hall | Dimensions | Sq. Ft. | Ceiling Ht. |
|---|---|---|---|
| A | 180'0" x 299'4" | 48,613 | 27'4" to 40'0" |
| B 1 | 236'9" x 299'4" | 72,642 | 27'4" to 40'0" |
| B 2* | 119'9" x 299'4" | 36,043 | 27'4" to 40'0" |
| B1–B2 | 299'4" x 356'6" | 108,685 | 27'4" to 40'0" |
| C | 298'6" x 299'4" | 92,040 | 27'4" to 40'0" |
| B2–C | 299'4" x 418'3" | 128,083 | 27'4" to 40'0" |
| A–C | 838'9" x 299'4" | 249,338 | 27'4" to 40'0" |
| D | 256'0" x 240'4" | 58,725 | 27'4" to 39'0" |
| E | 180'0" x 240'4" | 43,350 | 27'4" to 39'0" |
| F | 180'0" x 304'0" | 54,638 | 36'4" to 64'0" |
| G* | 180'0" x 304'0" | 54,808 | 36'4" to 64'0" |
| F–G | 360'0" x 304'0" | 109,446 | 36'4" to 64'0" |
| H | 295'0" x 304'0" | 64,842 | 36'4" to 64'0" |
| G–H | 475'0" x 304'0" | 119,650 | 36'4" to 64'0" |
| D–H | 1,072'6" x 304'0" | 276,363 | varies |
| A–H | 1,918'0" x 304'0" | 525,701 | varies |
Capacities
| Hall | Theater | Classroom | Banquet | Reception |
|---|---|---|---|---|
| A | 4,500 | 2,850 | 2,140 | 4,500 |
| B1 | 6,000 | 4,548 | 3,120 | 6,000 |
| B2* | 2,500 | 1,808 | 1,390 | 2,500 |
| B1–B2 | 8,500 | 6,772 | 5,060 | 8,500 |
| C | 6,600 | 5,300 | 4,600 | 6,600 |
| B2–C | 9,100 | 7,288 | 5,880 | 9,100 |
| A–C | 20,000 | 16,936 | 12,640 | 20,000 |
| D | 5,880 | 4,244 | 2,690 | 5,880 |
| E | 4,330 | 3,044 | 2,010 | 4,330 |
| F | 5,750 | 3,840 | 2,480 | 6,000 |
| G* | 5,750 | 3,840 | 2,480 | 6,000 |
| F–G | 12,000 | 8,536 | 5,690 | 12,000 |
| H | 6,130 | 4,520 | 2,900 | 6,700 |
| G–H | 12,327 | 9,568 | 6,150 | 12,700 |
| D–H | varies | varies | 12,770 | varies |
| A–H | varies | varies | varies | varies |
General
information
State-of-the-art dimmable LED lighting is controlled by a wall panel or wirelessly.
Floor load is 350 lbs. per sq. ft.
Floor utility boxes are on 30 ft. centers; all boxes have phone and electrical.
Airwalls are denoted by dotted lines on floor plans.
There are four column types; each column is numbered on floor plans. Halls A-C are in groups of four; Halls D-H are single columns.
Ceiling height in Halls A-E is 27'4"; in Halls F-H is 39'4".

