Ballrooms
The perfect combination of understated elegance and practical functionality, our ballrooms can accommodate general sessions or banquets.
Ballrooms 6 and 20 are column-free spaces that can be divided into smaller rooms for any type of function.
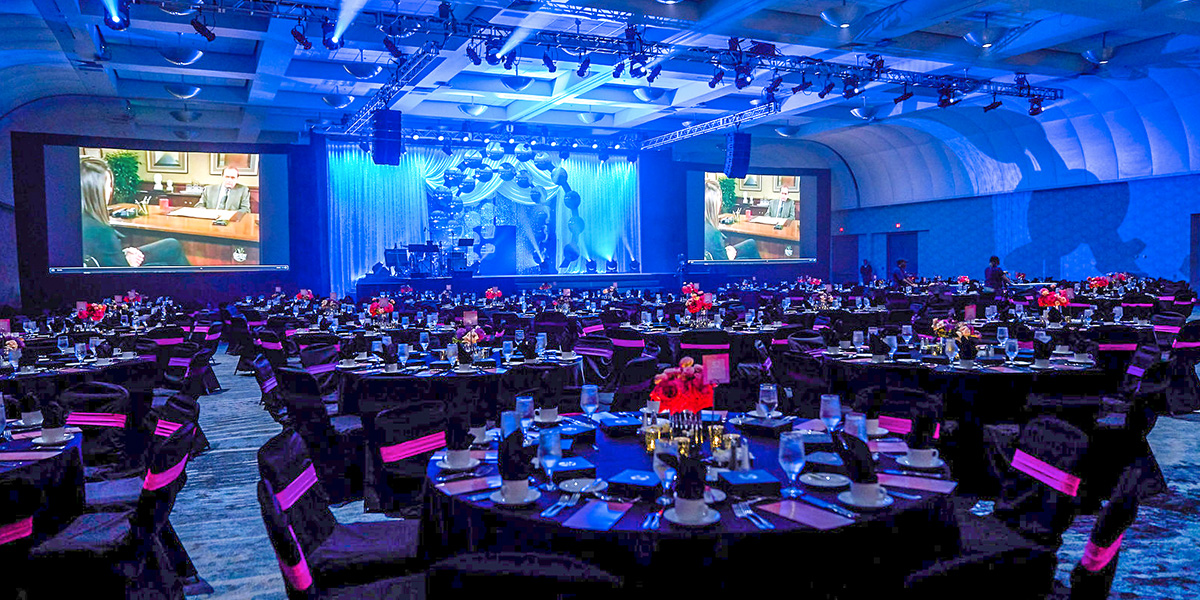
Ballrooms 6 and 20 offer beautiful settings for events from breakfast to dinner.
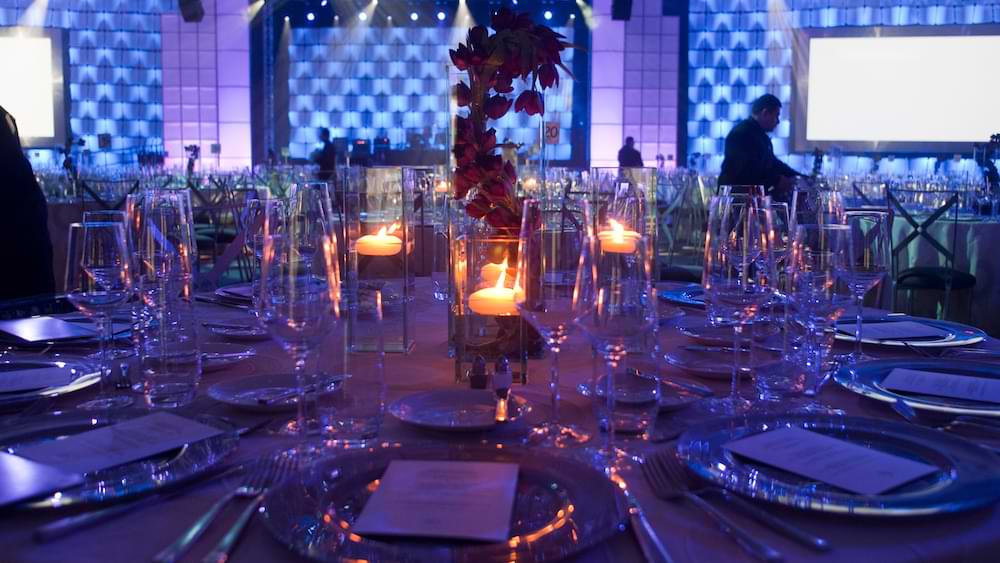
Transform the ballroom for your elegant evening.

If you're in need of a keynote setting but looking for something smaller than the exhibit hall, Ballroom 6 is the perfect location.
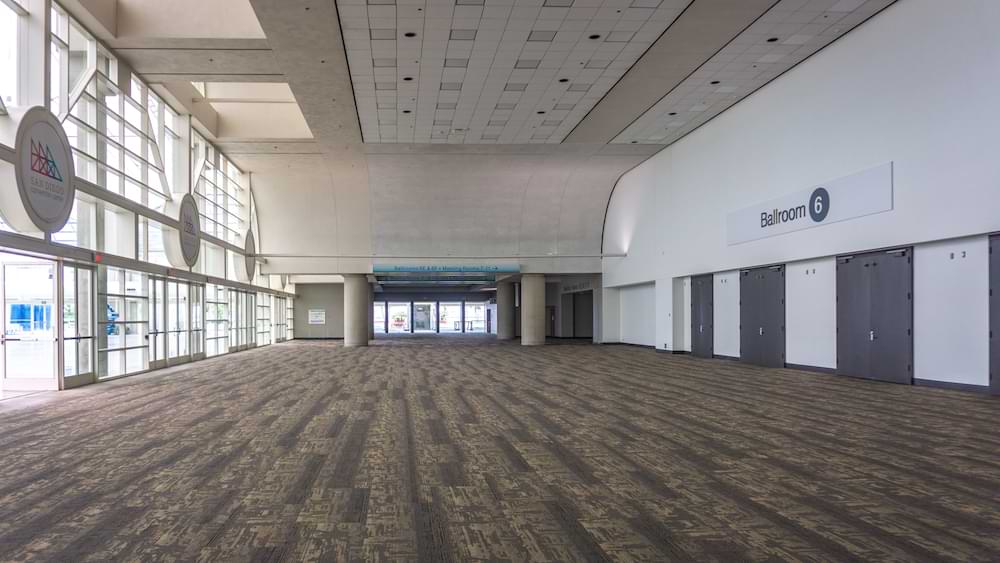
The Ballroom 6 foyer is a popular pre-function space with direct access to the Sails Pavilion.
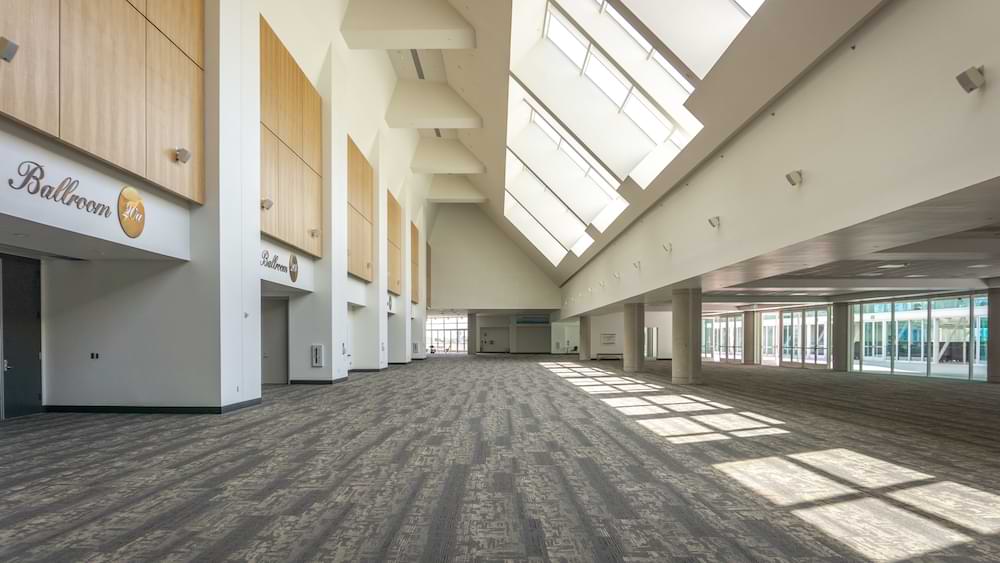
Build anticipation by leveraging the Ballroom 20 foyer for pre-function activities prior to opening the ballroom doors.

Ballrooms are the perfect space to unleash your creativity.
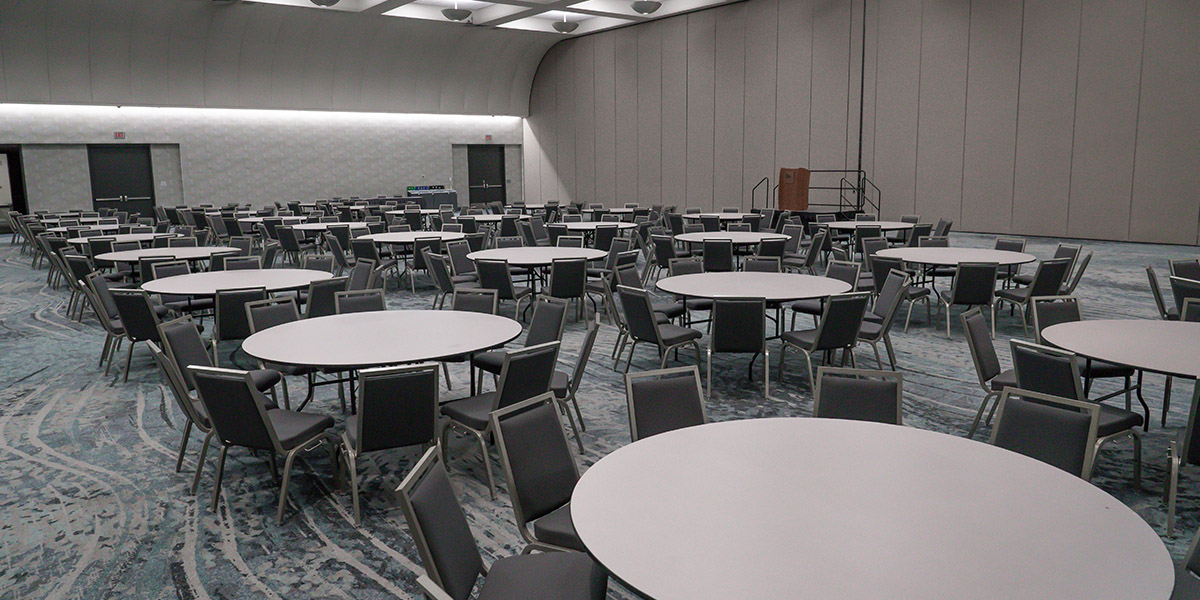
Ballrooms can be partitioned to fit the size you need.

Ballrooms are also a great space for larger discussion panels.
Dimensions
| Ballroom | Dimensions | Sq. Ft. | Ceiling Ht. |
|---|---|---|---|
| 6 A | 89'11" x 114'3" | 10,573 | 23'8.5" |
| 6 B | 89'9" x 114'3" | 10,607 | 23'8.5" |
| 6 C | 59'9" x 89'10" | 5,291 | 23'8.5" |
| 6 D | 59'0" x 74'11" | 4,508 | 23'8.5" |
| 6 E | 59'0" x 74'4" | 4,508 | 23'8.5" |
| 6 F | 59'9" x 89'10" | 5,294 | 23'8.5" |
| 6 A–F | 114'3" x 348'10" | 40,781 | 23'8.5" |
Capacities
| Ballroom | Theater | Classroom | Banquet | Reception |
|---|---|---|---|---|
| 6 A | 1,040 | 576 | 480 | 1,472 |
| 6 B | 1,040 | 576 | 480 | 1,508 |
| 6 C | 560 | 360 | 240 | 754 |
| 6 D | 442 | 264 | 160 | 632 |
| 6 E | 442 | 264 | 160 | 632 |
| 6 F | 560 | 360 | 240 | 754 |
| 6 A–F | 4,000 | 2,360 | 2,080 | 5,760 |
General
information
State-of-the-art, dimmable, LED lighting controlled by a wall panel.
Ballroom 20 has a different color scheme and a style that distinguishes it from the rest of the building.
Ceiling height in Ballroom 6 is 24’, Ballroom 20 is 30’.

